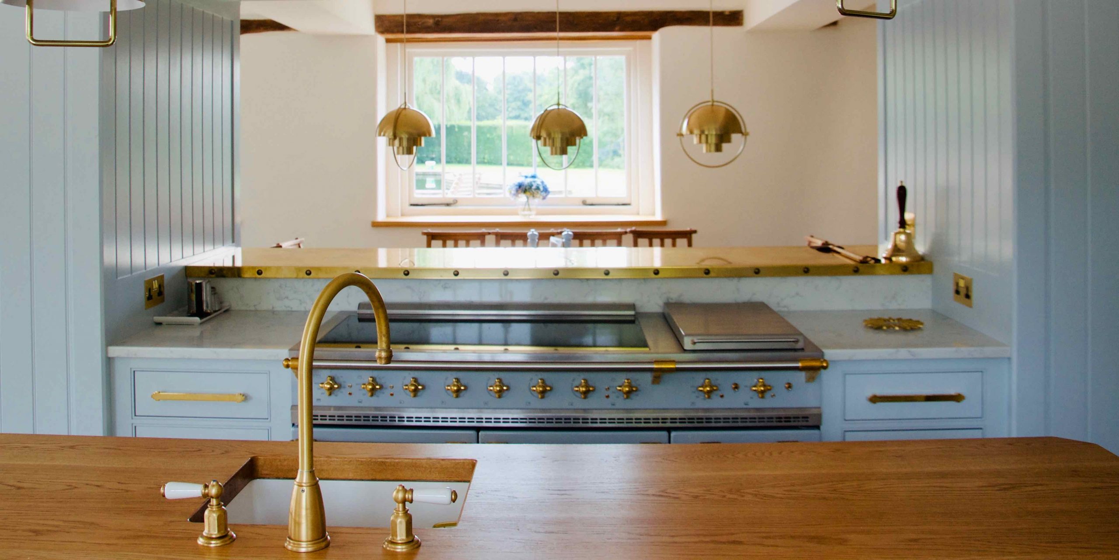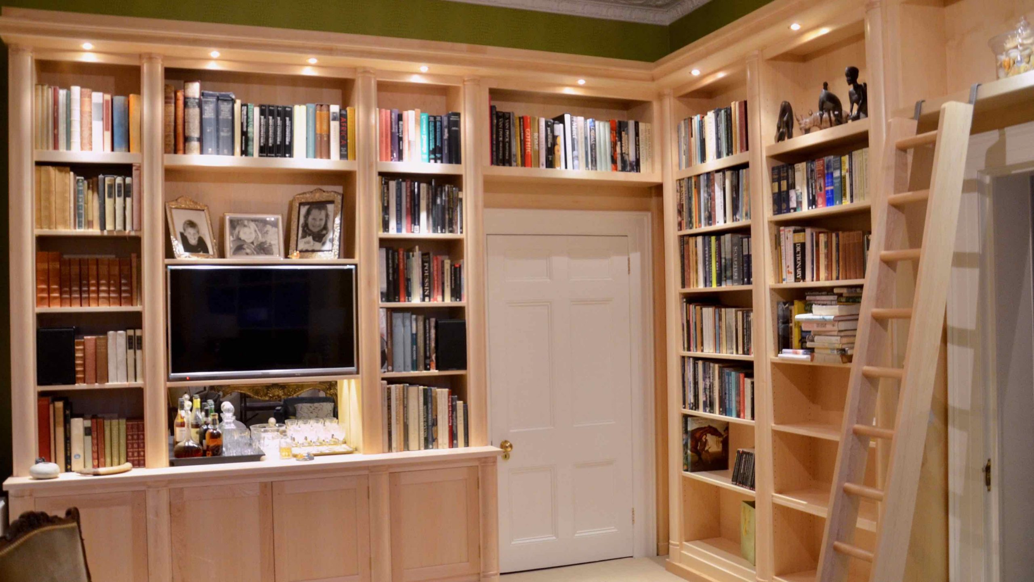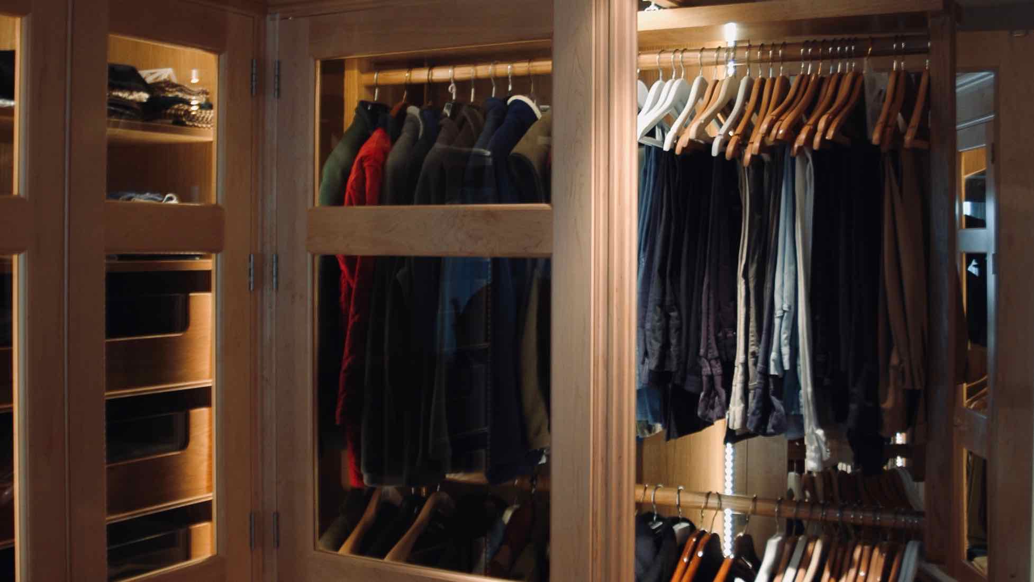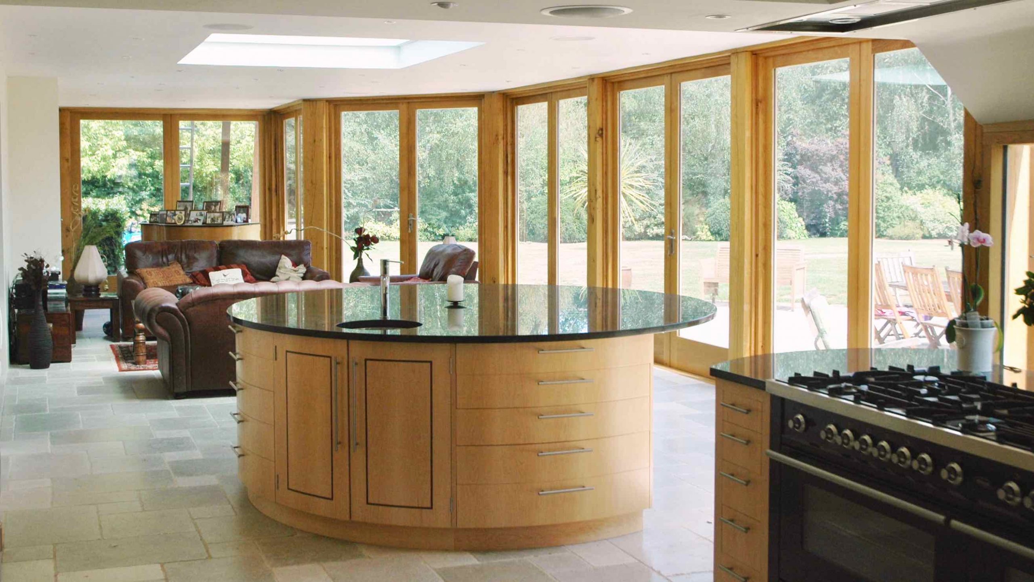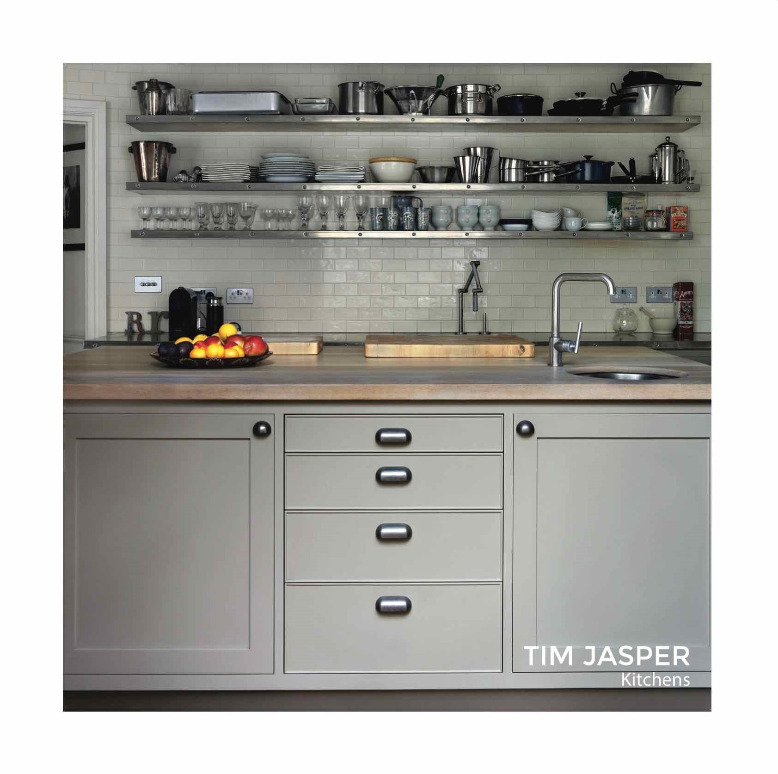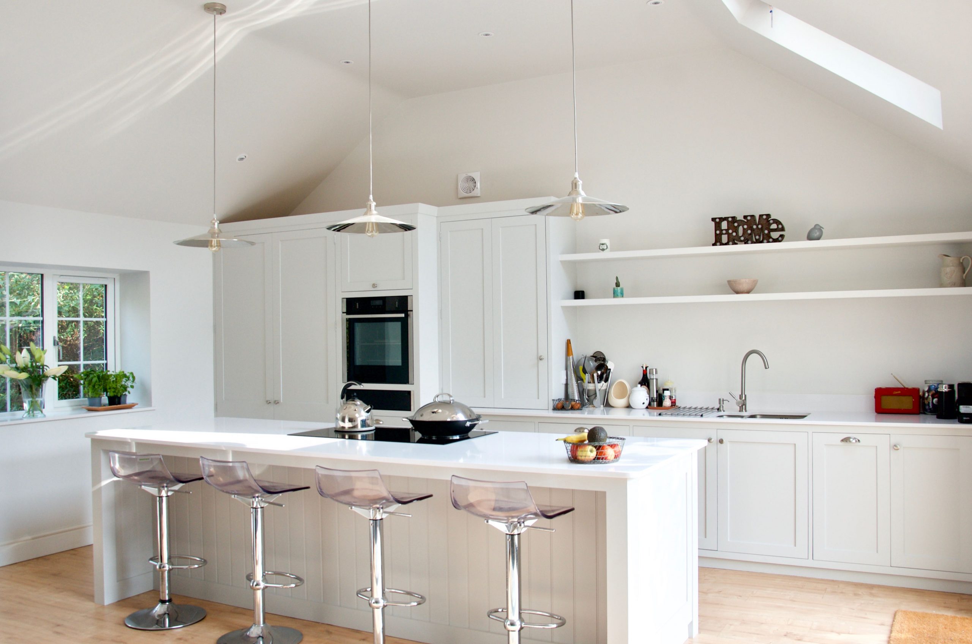Testimonials
“You have indeed finished the kitchen and it has become such a wonderful room!
Thank you so much for all the advice and thoughts you have put into it, we absolutely love it!”
~
Christina Singleton
About Us
Built by skilled craftsmen using traditional techniques and only the best materials and fittings, a bespoke Tim Jasper kitchen, library, study or bedroom will last a lifetime. Each room is carefully designed to perfectly complement its setting; we are adept at working in any number of styles, be it Georgian, contemporary, plain painted or country, but whatever the theme you can be certain of a design classic that will not date over time. We operate throughout London, Hampshire, Sussex, Buckinghamshire and Surrey as well as further afield. Visitors are welcome at our 18th century showrooms and workshops near Chichester in West Sussex, where you can see examples of our work as well as projects in the course of construction.

